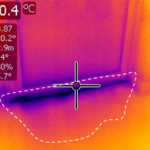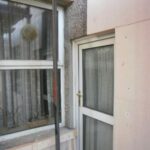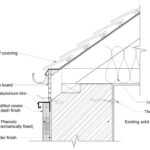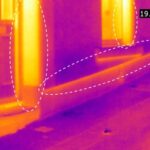The SuRBe group work with various housing associations, housing developers and building contractors implementing their in-construction testing methodology, to assess thermal performance on new buildings under construction.
New Construction
The design process and also the construction process has an impact upon building performance and for a number of years the performance gap has been well documented, where design aspirations are not translated into completed buildings. This gap has many causes, during design it is primarily related to inadequate understanding of the operational performance of an occupied building with a variety of heat gains/losses and behaviour of materials. Therefore, the group use a variety of tools to evaluate and test design aspirations including dynamic thermal modelling at the building level and therm at the component level. This approach to design evaluation has led to a number of successful projects, including:
2010, a Knowledge Economy Skills Scholarship 1 (KESS1) project in collaboration with Pembrokeshire Housing Association entitled ‘an examination of development models for innovative, low carbon, ecological dwellings for rural areas of Wales’. Dr Simon Hatherley completed this PhD in 2017.
2015-2016, a short knowledge transfer partnership in collaboration with Morganstone Ltd, entitled ‘to embed dynamic thermal modelling, thermal bridge analysis and in-construction testing into their design and construction sites processes’. Also, funded by InnovateUK and the Welsh Government.
During the construction process the performance gap is related to construction operations not being completed as per the design. Consequently, Dr Littlewood has developed a methodology since 2009 that can be used during the construction process known as in-construction testing (iCT) to identify defects in construction that cause the performance gap. By identifying defects in the construction process, these can be rectified before buildings are completed. The SuRBe group use a variety of tools during the implementation of iCT, including thermography, air permeability tests, and air permeability tests combined with whole smoke tests or thermography tests. The SuRBe group were amongst the first people in the UK to use thermorgraphy before a building was completed. A number of projects have been/continue to be associated with this work.
2010-2013, work package six of the Low Carbon Built Environment project in collaboration with Coastal Housing Group entitled ‘monitoring low carbon buildings and products’.
Existing Buildings
For existing buildings and particular dwellings the upgrade or retrofit to the building fabric can have similar problems to the construction of new dwellings, where the work lead to a performance gap.
One purpose of retrofitting dwellings is to mitigate against occupant fuel poverty. In Wales, there have been two pan wide Wales programmes to improve the thermal performance of dwellings situated in convergence areas, known as the Arbed (with Arbed 3 commencing in 2018). The SuRBe group conducted one of the most detailed and robust assessments of dwellings upgraded under the Arbed 1 programme, focusing on the impact of external wall insulation on alleviating occupant fuel poverty. The assessment tools included analysis of manufacturer details, pre and post retrofit: analysis of energy bills, site inspection with photographic evidence, thermography studies. The assessment demonstrated that was some alleviation from fuel poverty, but not completely. This led to the following successful project:
2010, a KESS1 project in collaboration with Coastal Housing Group ‘evaluation of exterior wall insulation’. Dr Jo Atkinson completed this PhD in 2017.
The assessment tools developed during both the assessment of thermal performance irregularities for new construction and existing dwellings led to the team being invited to work on the Caerau Heat Network feasibility study project, in collaboration with Specific for Bridgend Council. The work was to conduct air permeability tests, thermography tests, condition and measured surveys, SAP assessments to determine heat loss and heat transfer coefficient, and analysis of energy bills for ten dwellings. The analysis of the work led to determination of the peak heating demand for each house in their current condition and also with retrofit fabric upgrades, renewable energy and battery integration.
Selected References
Littlewood, 2013 (see chapter four)
Hopper et al. 2012





